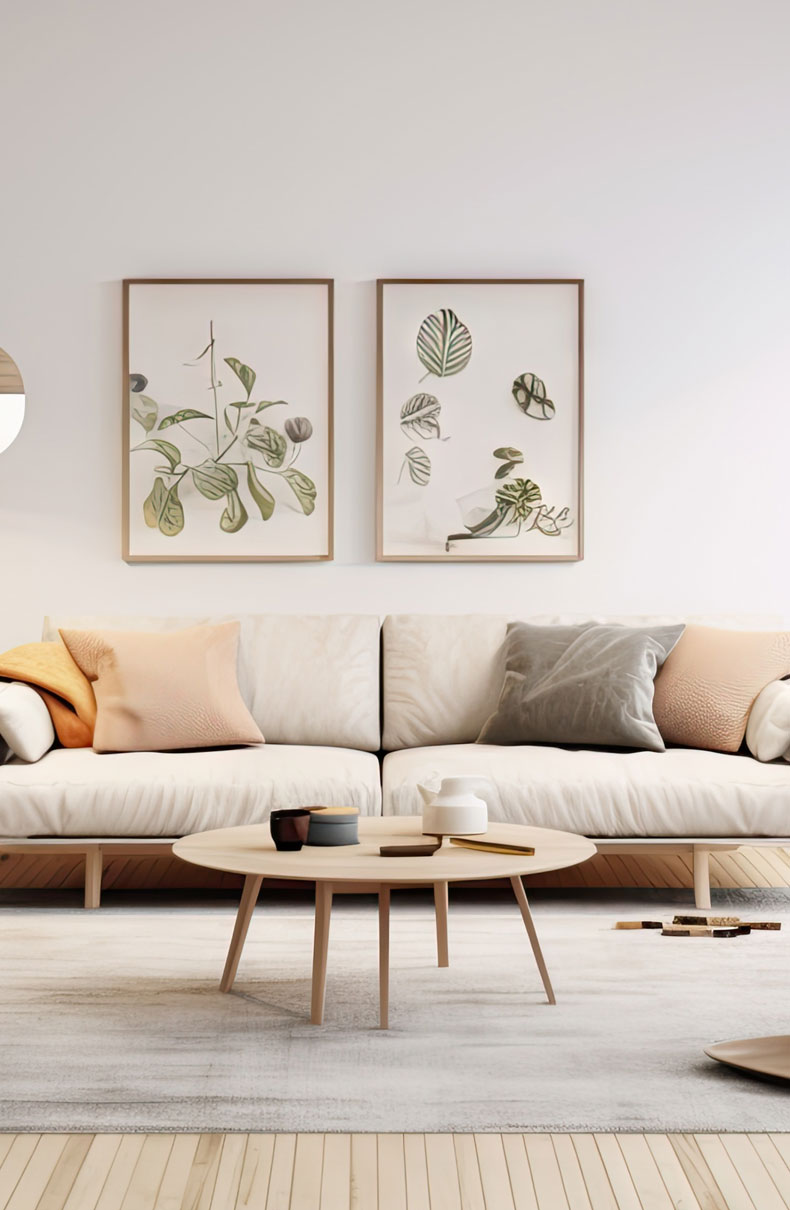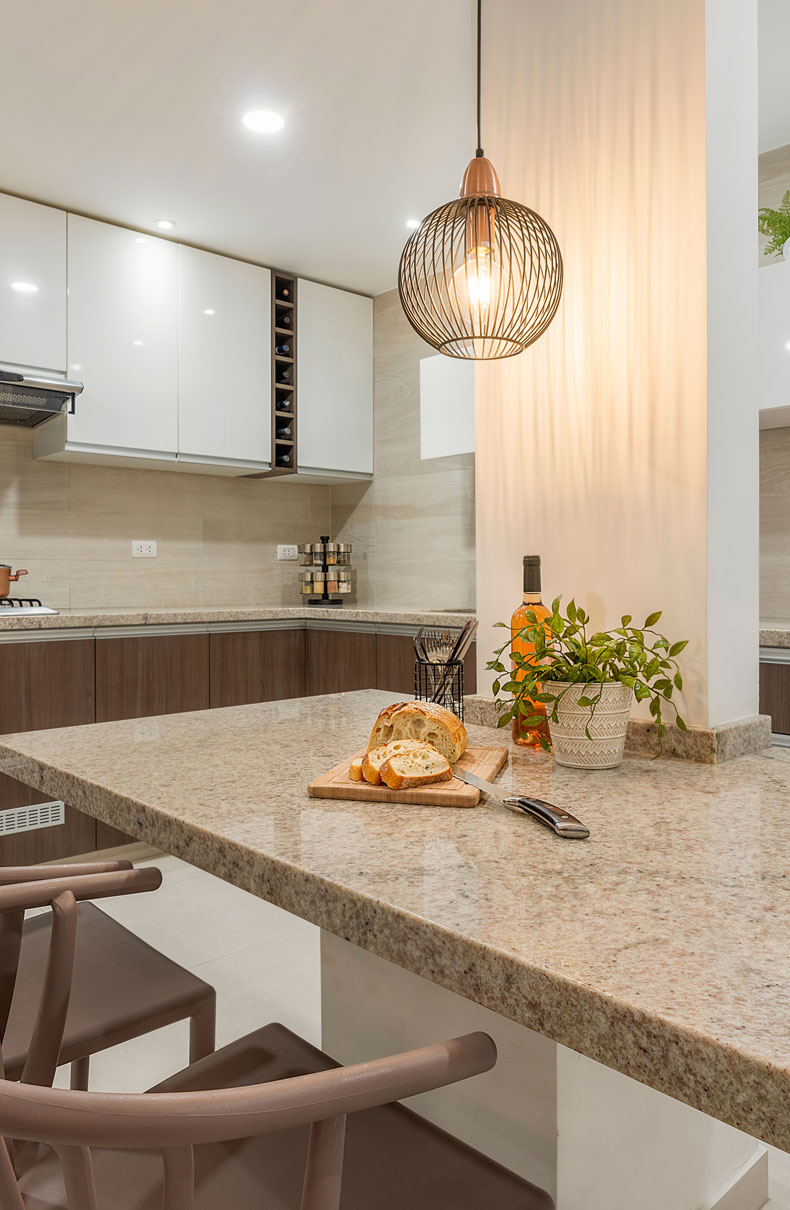
Our Experts Answers
Freqently Asked Questions
What is the difference between a 2D floor plan and 3D view?
The 2D floor plan shows the layout of your property from above, including the dimensions and flows of the room, while the 3D visuals create a realistic, lifetime view of space.
Do you visit property in person to make these plans?
Our services are designed to work flexibly. We can use existing floor plans, measurements and photos you provided, or we can arrange an on-site visit if required.
Can you adapt designs for any type of UK home?
Yes. We work with Detached, Semi-detached, and Terraced houses, regardless of size, style, or bedroom count. Our services also include house design plans to help landlords make rental properties more appealing.
How long does it take to deliver my design?
Most projects are delivered within 5–7 working days, depending on the complexity of the property and any revisions you request.
What is included in the “one free revision” offer?
The free revision covers adjustments to layouts, finishes, or visuals to ensure the design meets your expectations. Additional revisions can be arranged at a reasonable cost.
How can the “Home As-Is – Interior Plan” help me sell or rent faster?
High quality visual and clear layouts make your listing more attractive online, helping potential buyers or tenants quickly understand the space and imagine living there-leading to faster decisions. This is also an effective way if you are wondering on how to add value to your home without major renovations
What’s included in the “Elevation – Exterior Plan” service?
You’ll get existing and proposed 2D elevation drawings, realistic 3D exterior visuals, and a walk-through video showing how your property’s exterior will transform, perfect for anyone looking for home extension elevation plans.
Do you handle both internal and external design in a project?
Yes. Many customers combine services - such as an internal plan with a garden design, to create a cohesive look for both indoors and outside.
What file formats will I receive my plans in?
We provide 2D and 3D visuals as PDFs and images, plus a video walk-through file. These are easy to share online or with contractors.
How does the garden design plan help before landscaping?
Our garden design services provide realistic 3D layouts that show what your outdoor space will look like, help to avoid expensive mistakes and ensure that your landscaper understands your vision.
Can you make changes after I've approved the design?
Yes. Additional changes are possible after approval, although they can increase additional cost depending on the scope of work.
What’s the benefit of seeing my home extension in 3D before construction?
A 3D visual allows you to find out your future space, making you happy with the design before you are committed to construction costs.This is a key part of our home extension design plans.
Do you offer bespoke or custom design solutions?
Yes. If you have a unique vision or a non-standard layout, we can make a fully customized plan to suit your project.
Why should I choose FloorPlan Expert over other design services?
We combine technical accuracy with creative visual storytelling. Our designs are not just plans, they are tools to inspire buyers, tenants and contractors, which help you to make fast, more confident decisions.

Reviews
Positive comments from satisfied clients
Developer
Our vision looked complex, but the FloorPlanExpert team transformed it into a stunning reality. They did not design just a house, they designed a living sculpture, which completely reflects our soul. Every detail, from light flow to material options, it's a unique experience, crosses all expectations for us.
Pathologist
Fashion Designer
From the initial spark to the last flourish, FloorPlanExpert team's dedication was notable. They listened to us every time, and translated the intangible ideas into breathtaking architectural plans. The renovation of our garden now feels like a curated migration, which originally refuses with nature offering modern comfort.
Feedback Form
